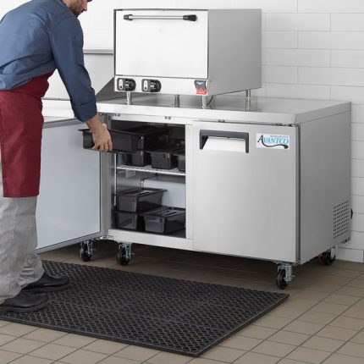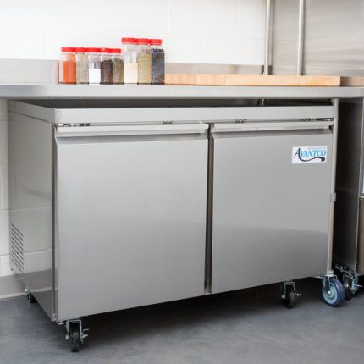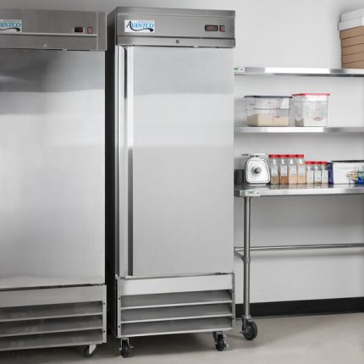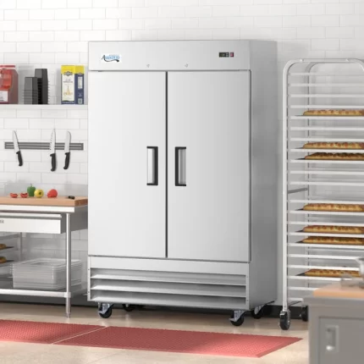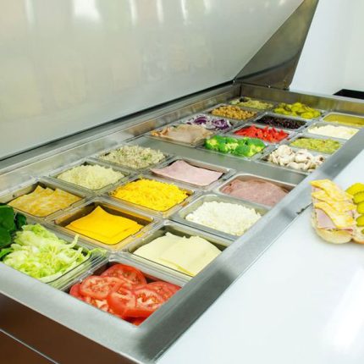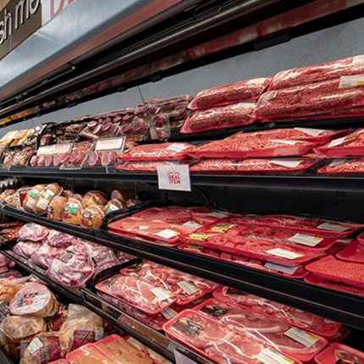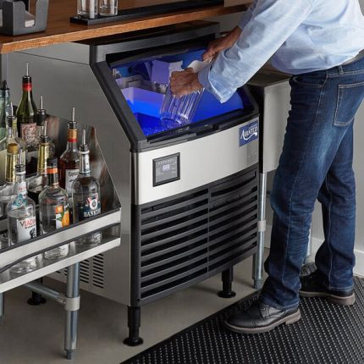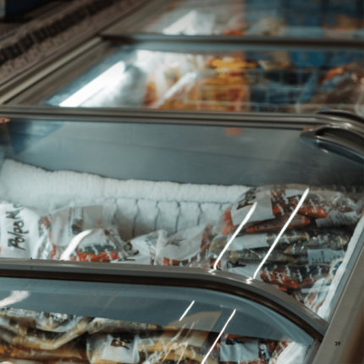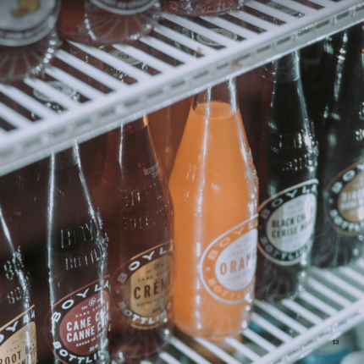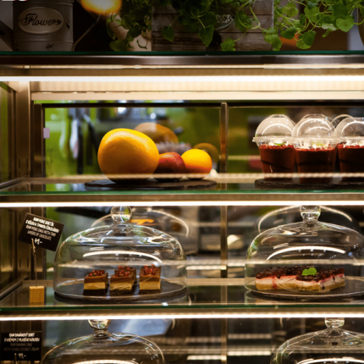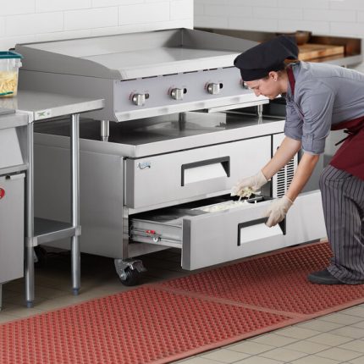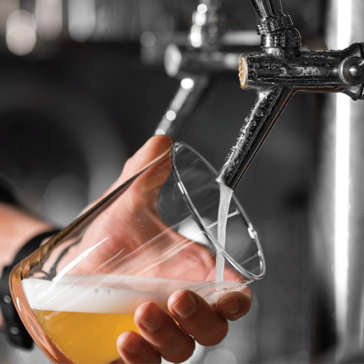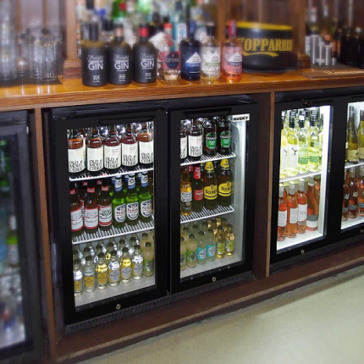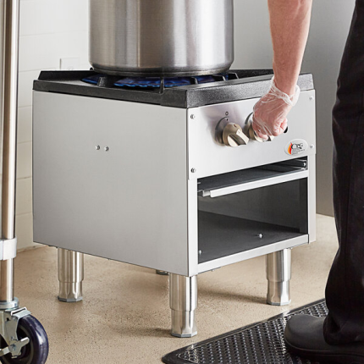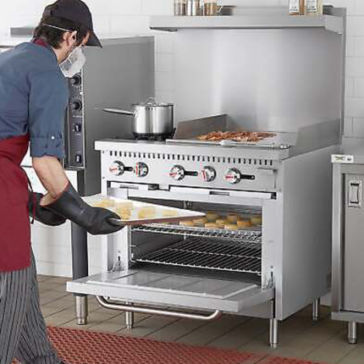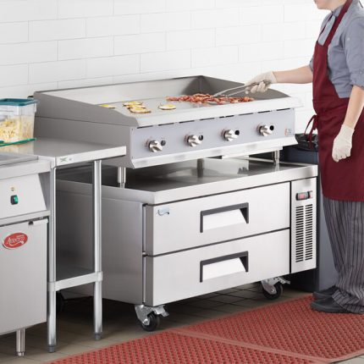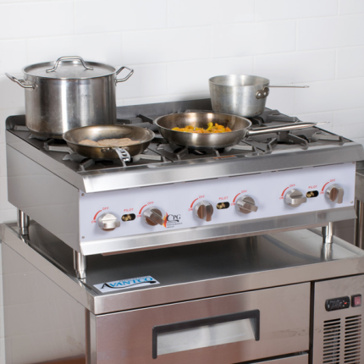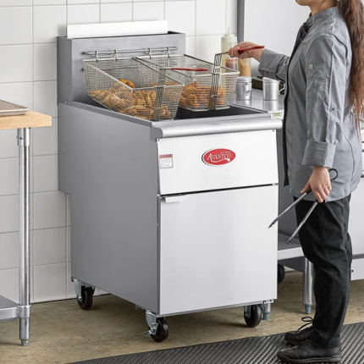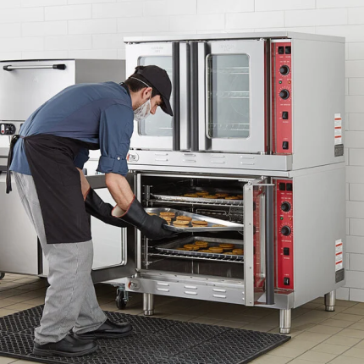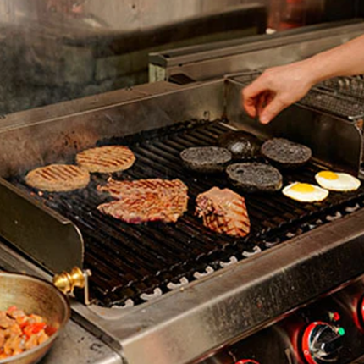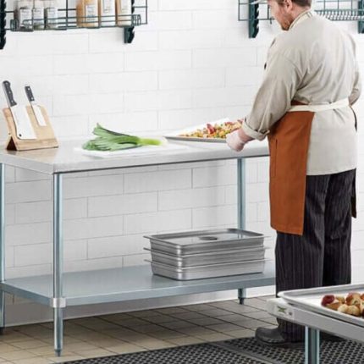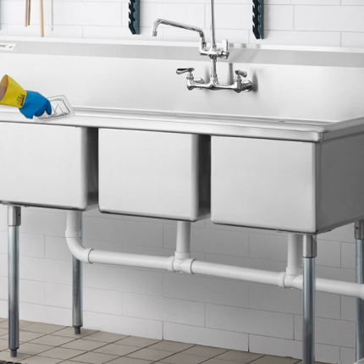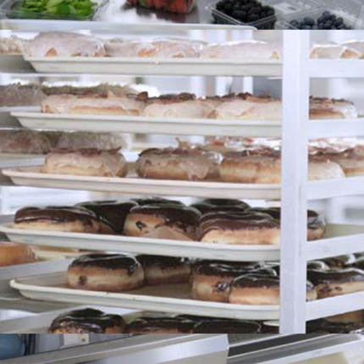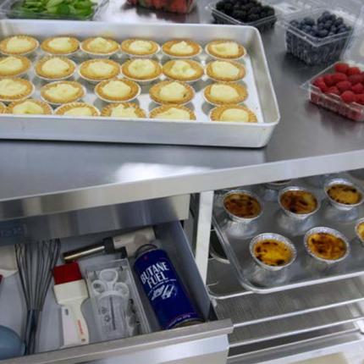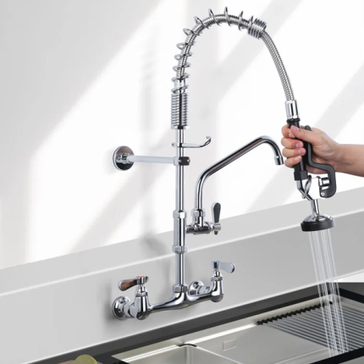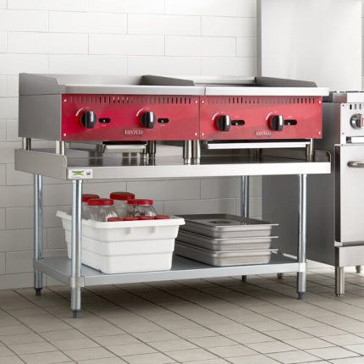How AI Optimizes Restaurant Layout and Workflow
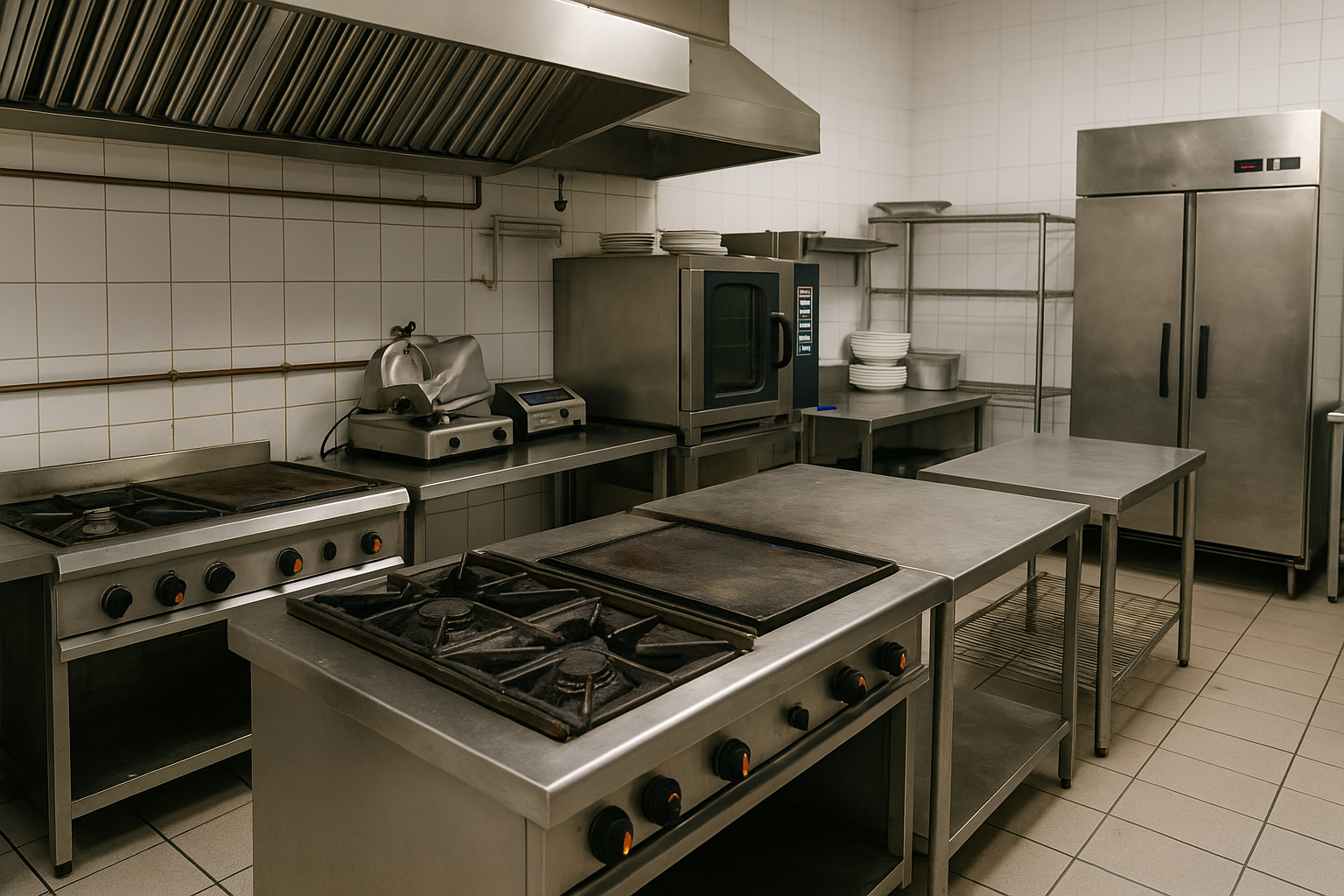
How AI Optimizes Restaurant Layout and Workflow
In the fast-paced restaurant world, efficiency is everything. While most owners focus on the menu or equipment cost, the layout and workflow of your kitchen can be a silent profit killer or booster.
Poor design causes bottlenecks, slower service, and staff fatigue. AI is now stepping in to solve these issues by simulating traffic flow, optimizing placement, and suggesting real layout changes based on data.
How AI Works in Restaurant Design
Modern AI tools take your floor plan, staff size, and kitchen tasks—and use that data to:
- Recommend better equipment placement
- Prevent bottlenecks
- Reduce staff walking time
- Simulate peak-hour traffic
Example: Pizzeria Layout Optimization
A 850 sq. ft. pizzeria wanted to install a new pizza oven and improve peak-hour efficiency.
Using an AI design tool:
- The pizza prep table was moved 3 ft closer to the oven
- The dry storage was relocated to reduce traffic overlap
- A pickup pass-through counter was added for faster service
Results:
• 22% faster service
• 30% less staff movement
• Space for 2 additional dine-in tables
AI layout also ensures:
- Proper spacing and ventilation for ovens and grills
- Reduced overheating risks
- Easier maintenance access
You don’t just place equipment—you place it strategically for better performance.
Human + AI = Best Results
AI gives powerful suggestions, but real efficiency happens when insights are combined with hands-on experience. That’s where we come in.


